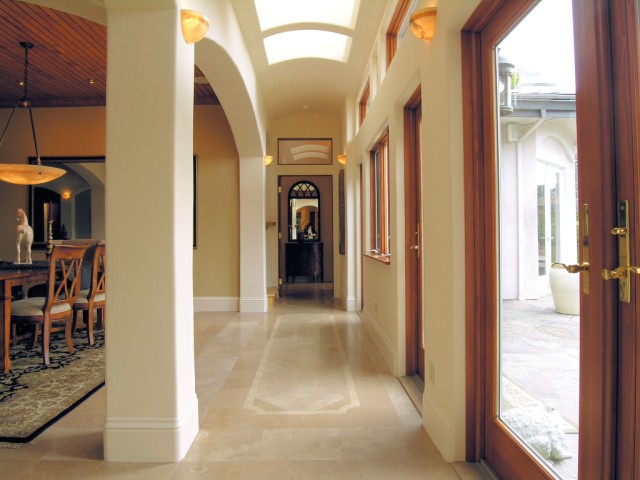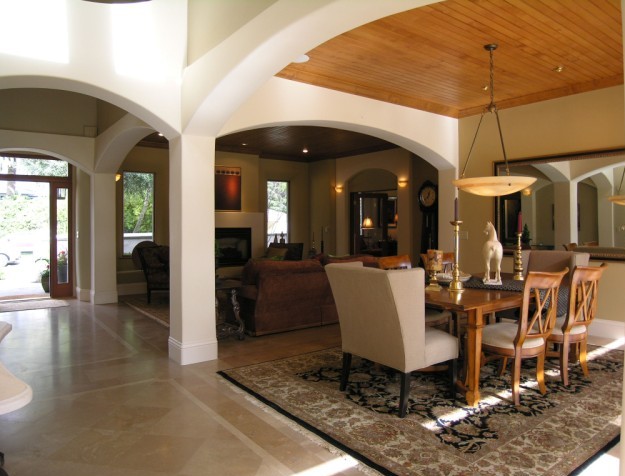

Bea Sines
Realtor . Certified Residential Specialist
Alain Pinel Realtor. Los Altos. CA 94022 650.209.1578 Direct 650.743.5198 Mobile
www.beasines.com email bsines@apr.com virtual tour www.740VistaGrandeAvenue.epropertysites.com
Realtor . Certified Residential Specialist
Alain Pinel Realtor. Los Altos. CA 94022 650.209.1578 Direct 650.743.5198 Mobile
www.beasines.com email bsines@apr.com virtual tour www.740VistaGrandeAvenue.epropertysites.com




| • | Extra insulation - stabilized cellulose R38 ceilings, R19 south wall and R5O straw bale walls. |
| • | Extra insulation between first and second floors, bedrooms and baths, and between guest bedroom and laundry. |
| • | Two energy efficient water heaters. |
| • | Velux operable skylights, some with built-in shades. Many ceiling fans. |
| • | Slab foundation above grade on rock base. Drainage system to carry water away from foundation. |
| • | Low E Anderson windows. |
| • | Formaldehyde-free Medex trim wood products. |
| • | Many coffered ceilings with indirect lighting. Lighting system with energy efficient compact fluorescent lights, recessed lights and decorator fixtures. |
| • | Three Gas Fireplaces (heaters): all are thermostatically controlled for each zone. |
| • | Supplemental heating system for upstairs bedrooms, library and master bath, a hydronic heating system utilizing the re-circulation hot water system (part of regular hot water supply). These insulated copper pipes are below the concrete in the library and master bath areas. For the upstairs bedrooms, they are between the floor joists. The system is thermostatically controlled. |
| • | Custom high-end handcrafted cabinets throughout by Rutt of Los Altos. |
| • | Exquisite French Beauvigny limestone floors. Beauharnais limestone slab counter tops. |
| • | Napa Valley cast stone sills under exterior windows. |
| • | Heavy plaster walls, rounded corners. |
| • | Douglas fir solid wood doors, Anderson windows and French doors, Alder wood ceilings and windowsills. |
| • | Built-in stereo speakers in family room, living/dining room, master bedroom and master bath. Two cat 5 phone lines and two coaxial cables in most rooms. Direct TV and satellite dish. Security System by ADT. Underground utilities. |
| • | Roofing: concrete Monier tile roof with a lifetime guarantee from manufacturer. |
| • | Patio, back walkway and front walk - Connecticut blue stone. Redwood fences on south and west sides. |
Green Features
Luxurious Amenities















