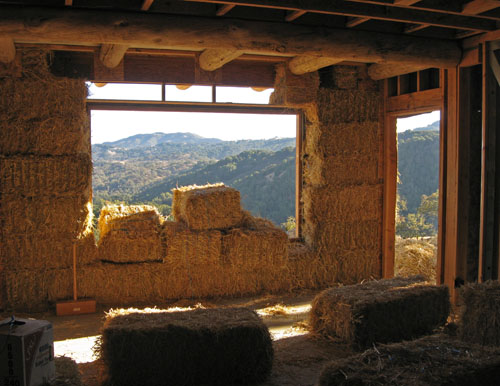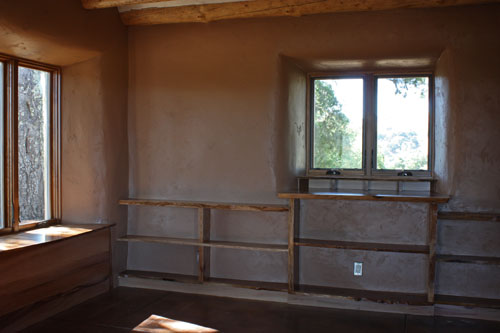

Randy Knight: Our Passive - Solar Straw Bale House & Its Performance Data - Atascadero, CA
Yes, the walls on the first floor really are made of straw - rice straw from the Sacramento Delta that otherwise would have been burned and added to air pollution in the Central Valley. The bales are 24 inches thick, covered on both sides with stucco. The environment inside the sealed wall is anaerobic, so mice and bugs are not a problem. And bale walls are extremely fire resistant. The nominal R-value for insulation is R33, but tests have shown that well constructed bale walls can be up to R50. For structural reasons, the second floor walls are stud walls but with 2x6 rather than 2x4 studs, insulated to R20 with blown-in insulation. The ceilings are insulated to R36.
The construction method is what is called "post and beam." The wood is FSC certified or is "engineered wood" made from sawmill scraps (the beam above the window). The Santa Fe style vigas (the exposed ceiling beams) are from storm-felled yellow pine in the Sierras.
The construction method is what is called "post and beam." The wood is FSC certified or is "engineered wood" made from sawmill scraps (the beam above the window). The Santa Fe style vigas (the exposed ceiling beams) are from storm-felled yellow pine in the Sierras.

Here are finished walls in the library, showing their curvy irregularity – part of the charm of a straw bale house – and thickness. Also seen is part of the stained concrete floor. The 5-inch-thick concrete slab provides thermal mass and thermal inertia. Like in old southwestern adobe houses, we depend on the thick walls, large overhanging eaves, and lots of thermal mass to keep the interior cool – without air conditioning! – even on 100° summer days. In a string of 8 days at and above 100°, the maximum inside temperature was 79° on the first floor and 85° on the second floor. More typical 90° summer days see maximum temperatures of 75° downstairs, 80° upstairs. Venting the house at night rapidly drops the temperatures back to the low 70s. In winter, the sun should provide nearly all our heat - using large south-facing windows to let in sun, large thermal mass to hold the sun's heat, and the high insulation value of the bale walls and R36 insulation in the ceiling.

My goal is to use this web page to document the performance of the house. There's lots written about green building and sustainable building, but relatively little hard information as to how well they perform. To begin, I'll be displaying two sets of data:
1. Output from our 3 kilowatt PV system, updating the results monthly. Comparison with actual electrical use will show, as the months go by, whether we're generating more or less than we're using. Our goal is to be electrically neutral over an entire year, generating as many kWh as we use.
2. Output of three data loggers recording the temperatures upstairs, downstairs, and outside. These data will determine how well the passive solar heating is working. Later, I hope to add a pyranometer, to measure actual solar energy coming through the windows, and a record of any supplemental heat we use.
1. Output from our 3 kilowatt PV system, updating the results monthly. Comparison with actual electrical use will show, as the months go by, whether we're generating more or less than we're using. Our goal is to be electrically neutral over an entire year, generating as many kWh as we use.
2. Output of three data loggers recording the temperatures upstairs, downstairs, and outside. These data will determine how well the passive solar heating is working. Later, I hope to add a pyranometer, to measure actual solar energy coming through the windows, and a record of any supplemental heat we use.
Architect: Jennifer Rennick
Architect. Certified Energy Analyst. InBalance Consulting.
2410 Leona Avenue, San Luis Obispo CA 93401 805.423.8359
email jennifer@inbalancegreen.com www.inbalancegreen.com www.losaltospassviesolar.com
A graduate of California Polytechic State University, San Luis Obispo
Architect. Certified Energy Analyst. InBalance Consulting.
2410 Leona Avenue, San Luis Obispo CA 93401 805.423.8359
email jennifer@inbalancegreen.com www.inbalancegreen.com www.losaltospassviesolar.com
A graduate of California Polytechic State University, San Luis Obispo
Randy Knight Professor of Physics, California Polytechnic State University
805.756.1663 805.756.2435 fax rknight@calpoly.edu
805.756.1663 805.756.2435 fax rknight@calpoly.edu
Builder: Semmes & Co., Atascadero CA
Completion Date: July 2009
Completion Date: July 2009
House Performance Data