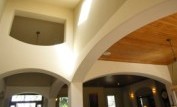| Bea Sines | Alain Pinel Realtors | bsines@apr.com | (650) 743-5198 |
740 Vista Grande Ave, Los Altos, CA | | Innovative, incomparable and imaginative. Sustainable, passive solar home with luxurious amenities and understated elegance. | | | 4BR/4+1BA Single Family House | | offered at $3,098,000 | | Year Built | 2000 | | Sq Footage | 3,869 | | Bedrooms | 4 | | Bathrooms | 4 full, 1 partial | | Floors | 2 | | Parking | 2 Car garage | | Lot Size | 17,500 sqft | | HOA/Maint | $0 per month |
DESCRIPTION
| 4 bedrooms, 4.5 baths, separate Master wing. Library leads to own patio. Open living/dining and gallery. Huge gourmet kitchen with Rutt cabinets and Beauharnais limestone slab counter tops. Limestone floors in an artfully designed inlaid pattern. Multiple skylights. Smooth plaster walls, rounded corners. Connecticut blue stone patio compliment an over sized pool. Fully landscaped 17,500+/- sqft lot. | | | | see additional photos below | | | | | | PROPERTY FEATURES
| - Fireplace |
- High/Vaulted ceiling |
- Family room |
| - Living room |
- Office/Den |
- Dining room |
| - Breakfast nook |
- Dishwasher |
- Refrigerator |
| - Stove/Oven |
- Microwave |
- Stainless steel appliances |
| - Attic |
- Washer |
- Dryer |
| - Laundry area - inside |
- Yard |
- Swimming pool |
| - Jacuzzi/Whirlpool |
| |
|
| OTHER SPECIAL FEATURES
| - Designed by Jennifer Rennick, Architect and Certified Energy Analyst |
| | | |
| ADDITIONAL PHOTOS
 Back |  Front |  Living |  Foyer Gallery |  Dramatic Architecture |  Open Hall |  Open Hall |  Dining |  Dining |  Study |  Kitchen |  Kitchen |  Family Room |  Master Bedrm |  Master Bath |  Guest Suite |  Garage |  Patio & Pool |
|
| | | Contact info: | |
Bea Sines |
Alain Pinel Realtors |
| DRE Lic #00578517 |
bsines@apr.com |
(650) 743-5198 |
For sale by agent/broker | |
| | | | | | Equal Opportunity Housing |  | |  | | Posted: Feb 15, 2012, 12:30pm PST | |





